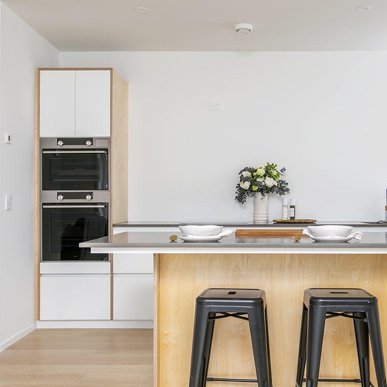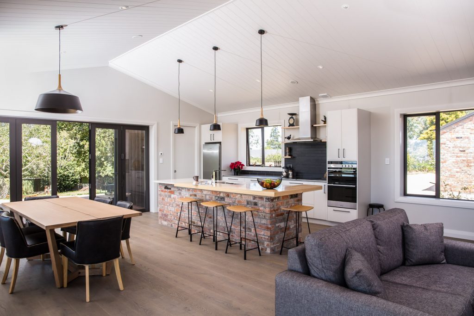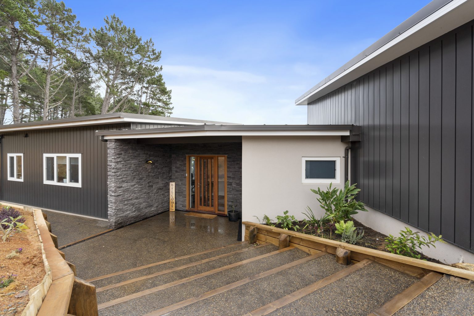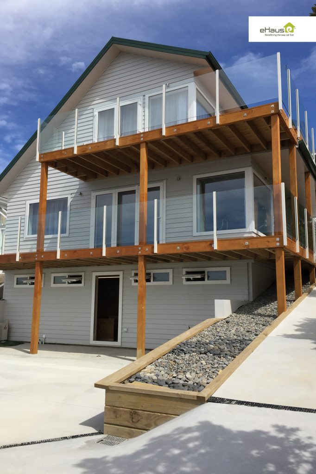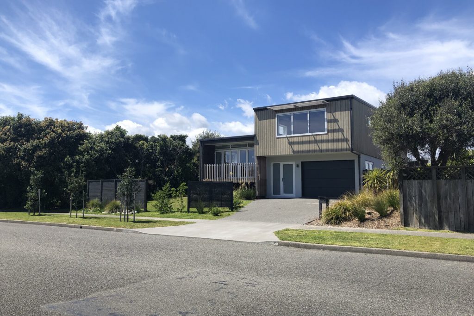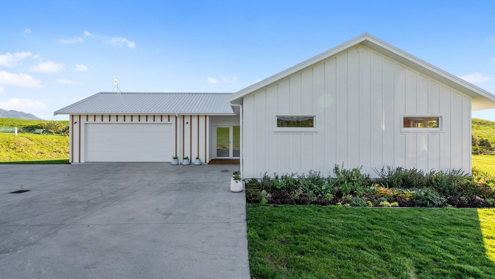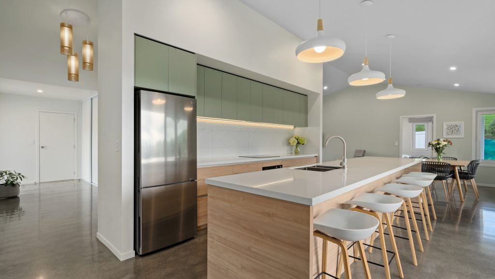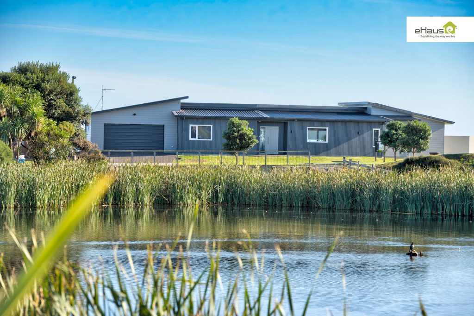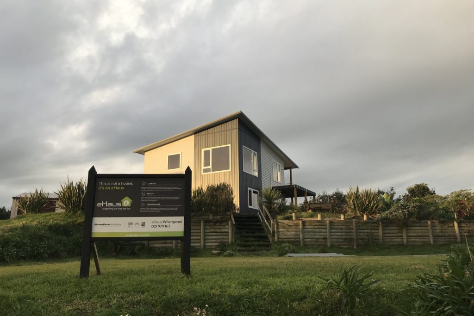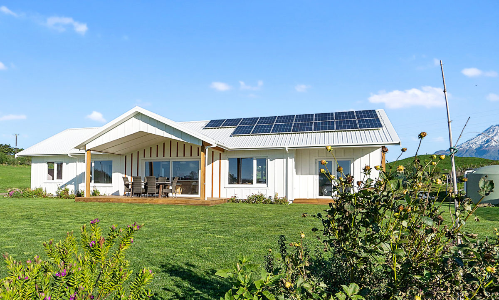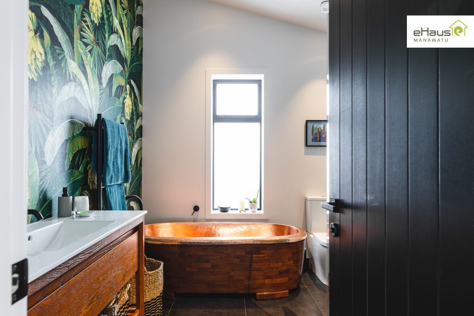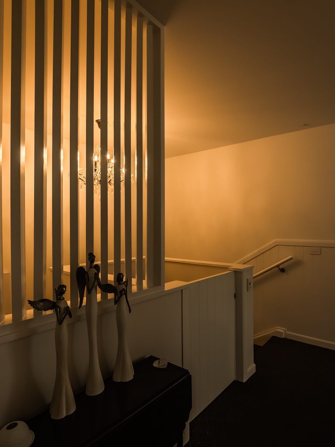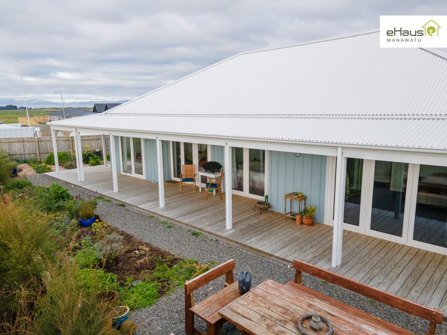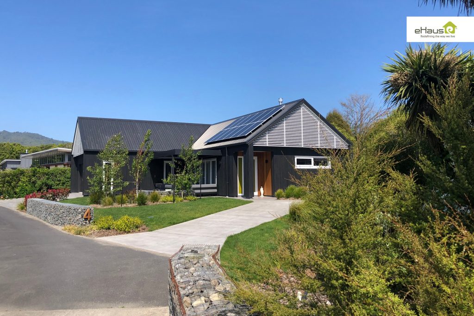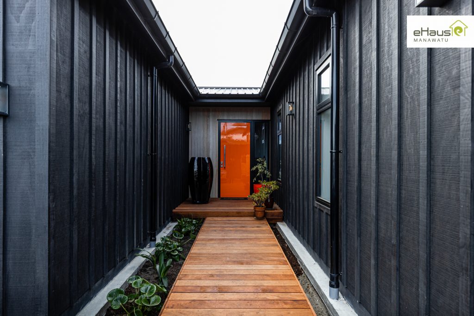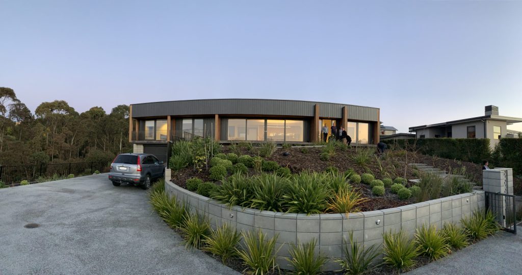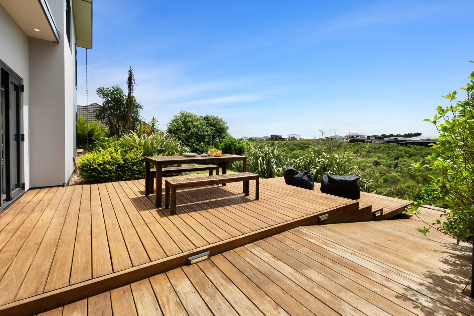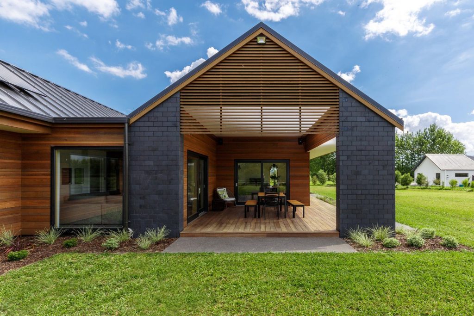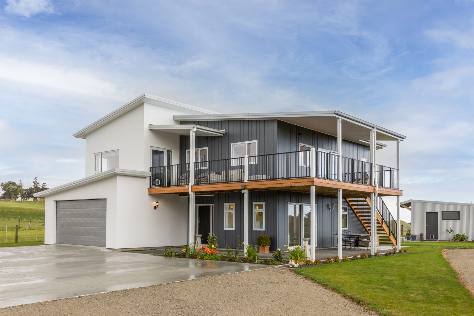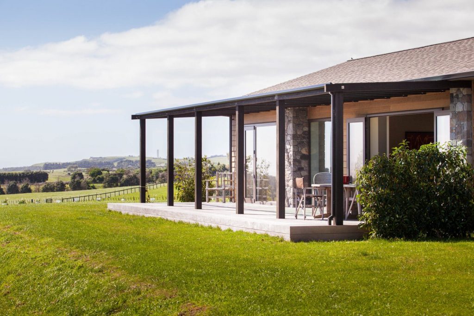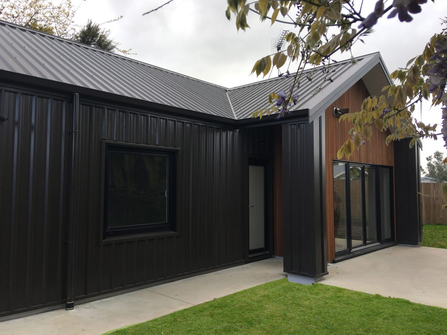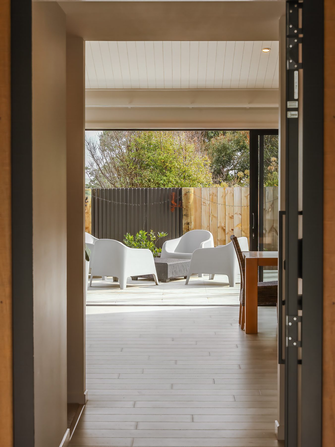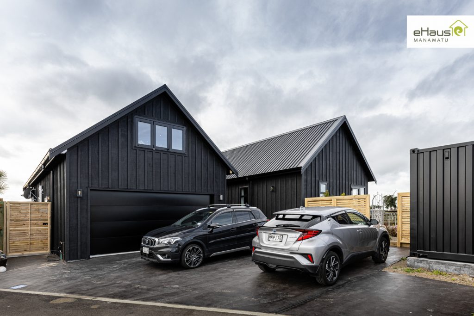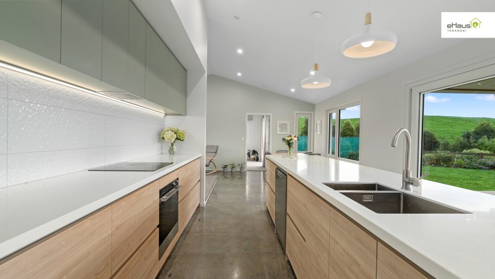Sketch Project Architectural specialises in client-centred residential design and documentation.
We collaborate with clients who want to be listened to and guided through the process of designing and building their dream home. We understand homeowners require expert guidance during the design and building consent documentation process. Therefore, we offer specialized skills, knowledge, and services to ensure that your project meets your specific requirements.
Our services cover all aspects of design, drafting, presentation, and consent documentation. Additionally, our extensive network of industry professionals allows us to recommend reputable builders and contractors for the build portion of your project.
Sketch Project Architectural is based in the Manawatu-Whanganui region but caters across the country. We have been privileged to leave our mark from Whitianga to Southland.
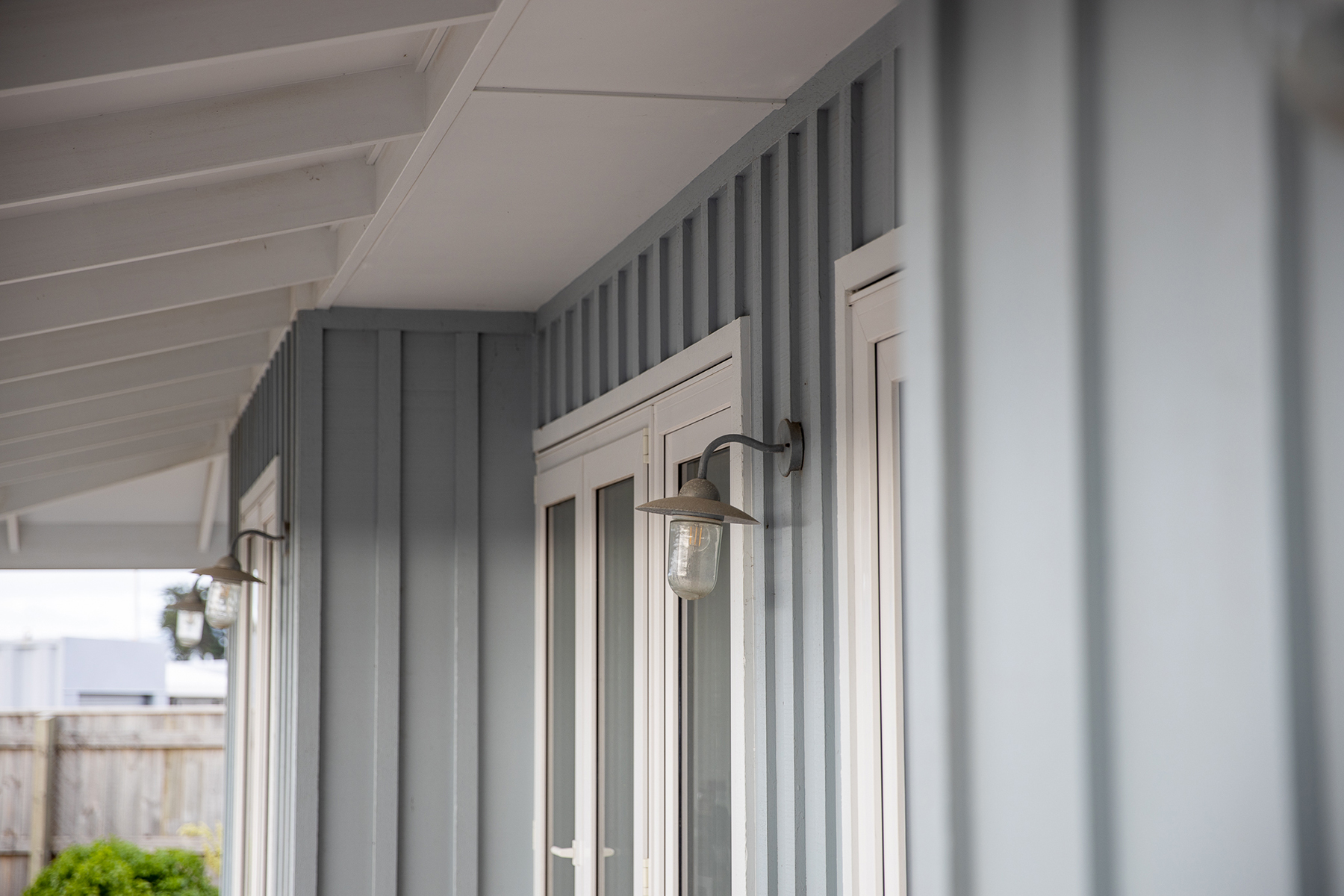
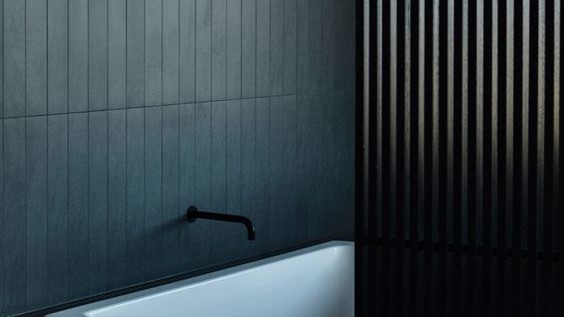
We bring
your
vision into reality.
Take a deep dive into what working with Sketch Project truly looks like –
from our first design meeting, until you’re sitting in your new home.
Featured Projects
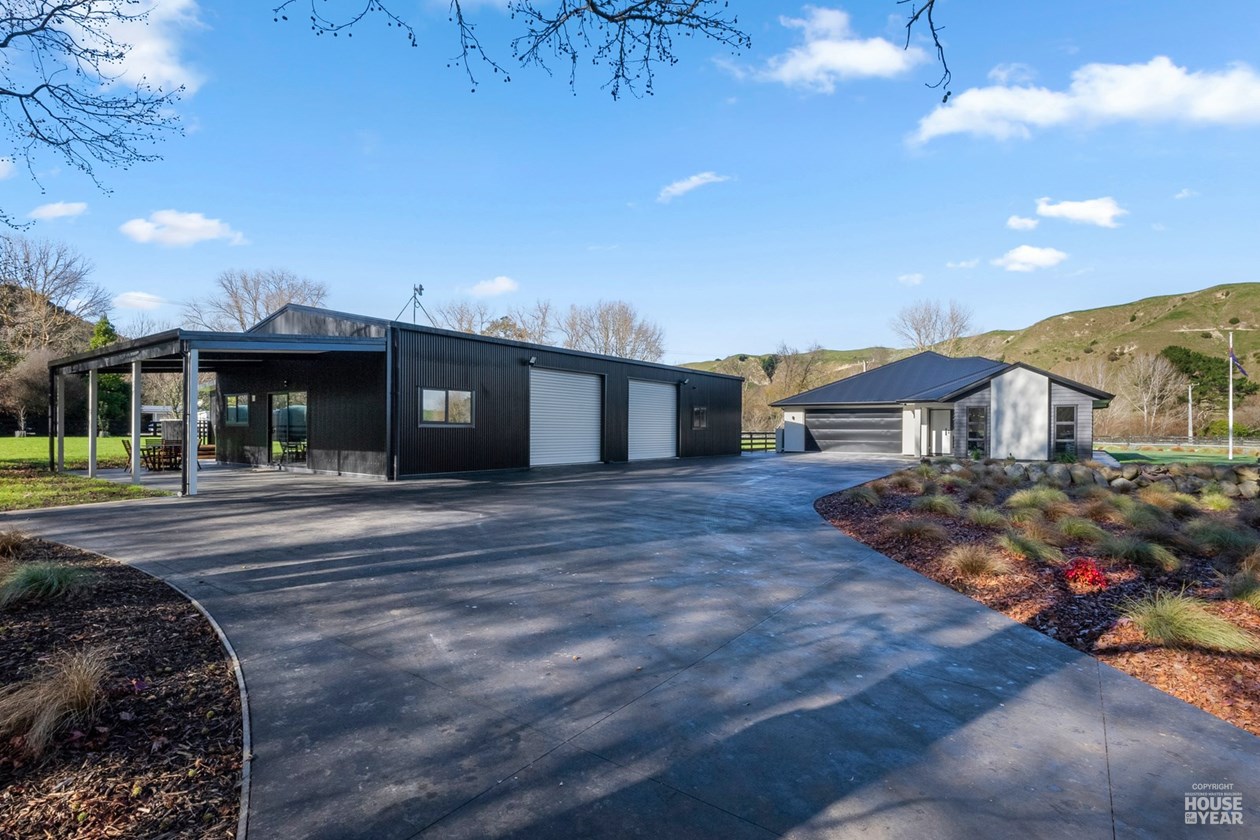
BLACK & WHITE BEAUTY
Set on the outskirts of Whanganui, this house visually and functionally empasses the client’s passion for everything equine and horse racing.
This stunning design won two 2023 House of the Year awards for Regional Category Winner & Gold Award.
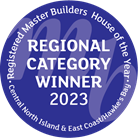
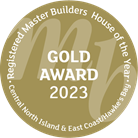
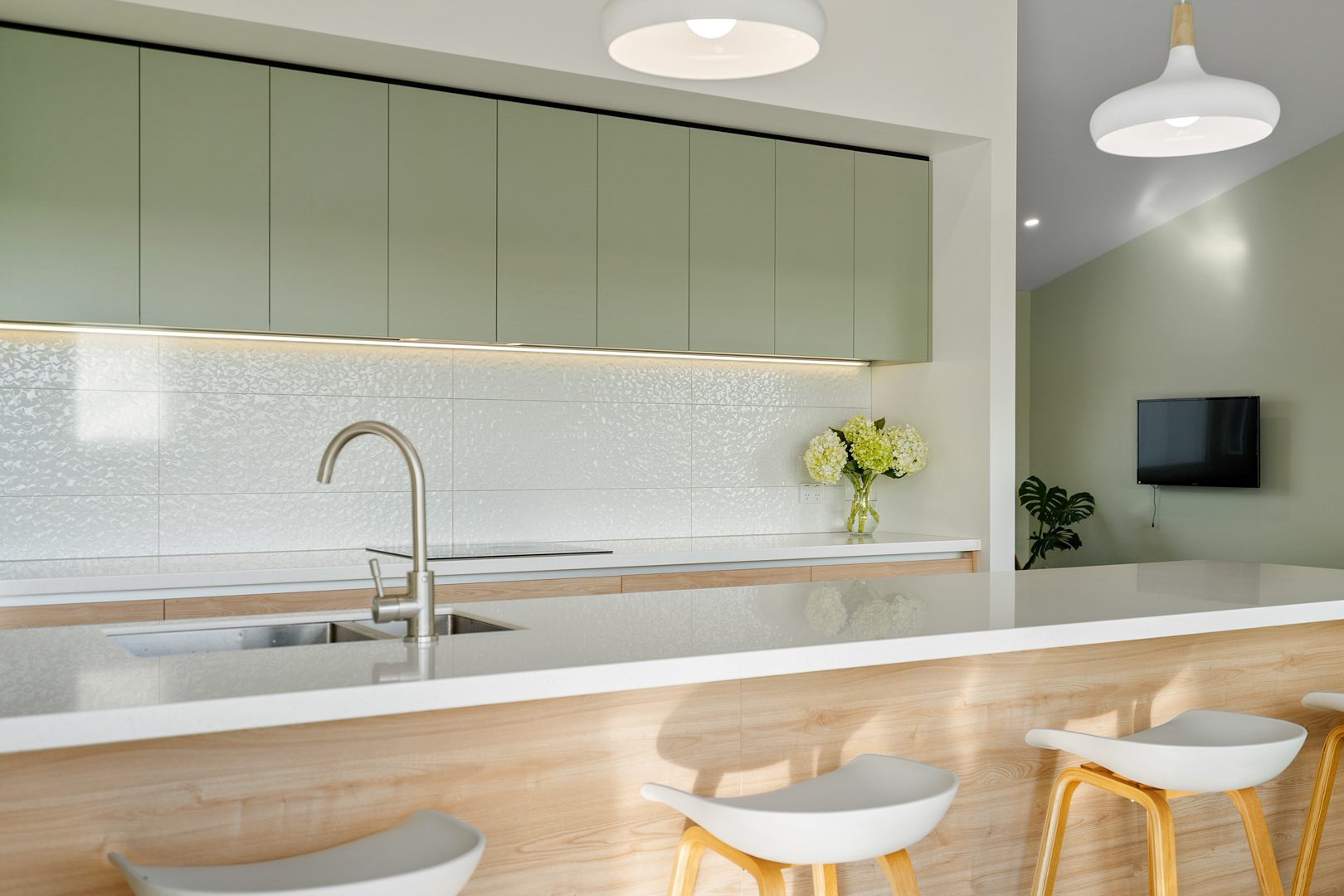
UNDER THE MOUNTAIN
With one national, and two regional awards to it’s name, this project speaks for itself.
This is a dream rural family home with a picturesque backdrop of Mt Taranaki. And if that wasn’t enough, it was designed to reach Passive House certification.

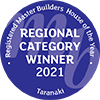
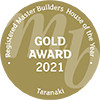
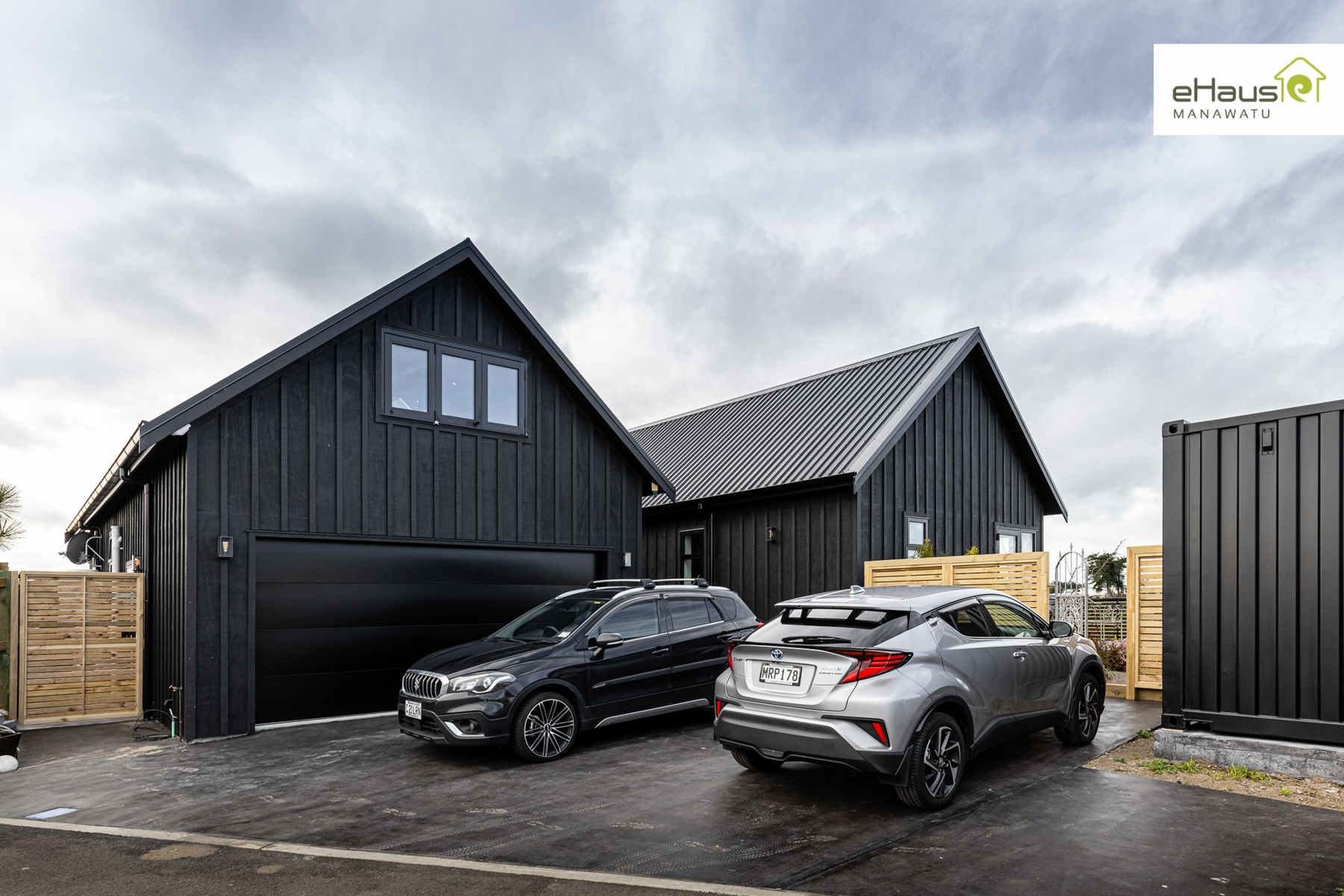
He āhuru mōwai
Situated with a commanding view over the popular and growing Foxton Beach community, this architectural version of the barn style genre is a modern take on a timeless simple structure.
This project also boasts an extraordinary 74% heat energy saving and 8,120kg carbon saving.
What Our Clients Say…
“When we embarked on our passive house development with eHaus we opted for an architectural designer who could interpret our dreams and wishes into a tangible form that met the standard of passive design we wished for, rather than a full architectural approach. From the start Ross Bennett related well with us both in his manner, experience, and the ability to suggest some aspects that would enhance the project. We are semi-retired and Ross proved to be a fountain of knowledge about Lifemark standards.
Ross developed the concept within the agreed timeframes and costs. The engineering development entailed him getting to grips with several new materials and installation methods and the whole project was passed by our local council with no delays. Our final passive house will also be a tribute to him. Thank you Ross.”
ROBIN & MAUREEN – KAPITI COAST
“Working with Ross on the design of our new home was an absolute pleasure. We gained the impression very early that Ross was a person that did more listening than talking. It was clear that he developed a very good understanding of what we wanted, both in layout and aesthetics.
He quickly produced a concept that matched our lifestyle and extracted maximum benefit from a unique yet somewhat challenging site. We were impressed with the speed in which Ross worked through the design process and how he responded to queries and suggestions. His practical common-sense approach provided both cost savings during construction and time savings for our builder.
We are delighted with our home. Not only does it perform to the highest Passivhaus level but it is also very beautiful to live in and to look at.”
RICHARD & MARYANNE – HAVELOCK NORTH
“We have worked with Ross on countless home-building projects over the past 20 years, so am delighted to be able to pass on a testimonial for Ross from Sketch Project Ltd.
Working with Ross is a true partnership – the open lines of communication and running of ideas, has worked incredibly well for us.
We have always had great faith in Ross ensuring all the specification details and compliance requirements are met –and over our long-standing relationship –those specs have changed significantly, so it has been paramount to know that everything has been qualified in relation to the ever-evolving standards.
Thank you Ross, you come highly recommended by us.”
MICHAEL & CHRISTINE (BLACK SHACK BUILDERS) – WHITIANGA
Project Portfolio
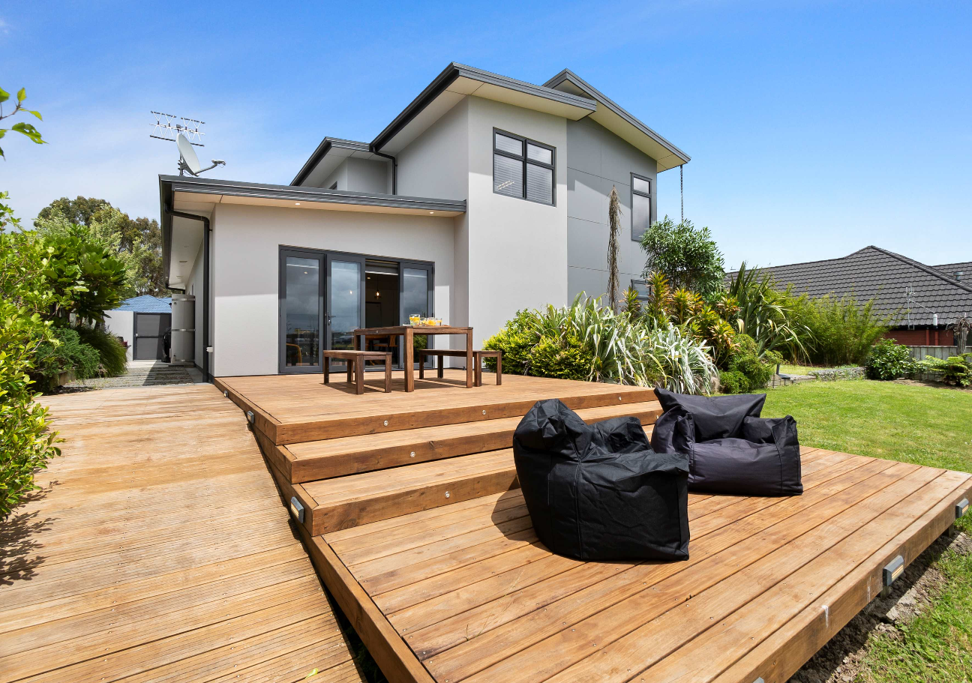
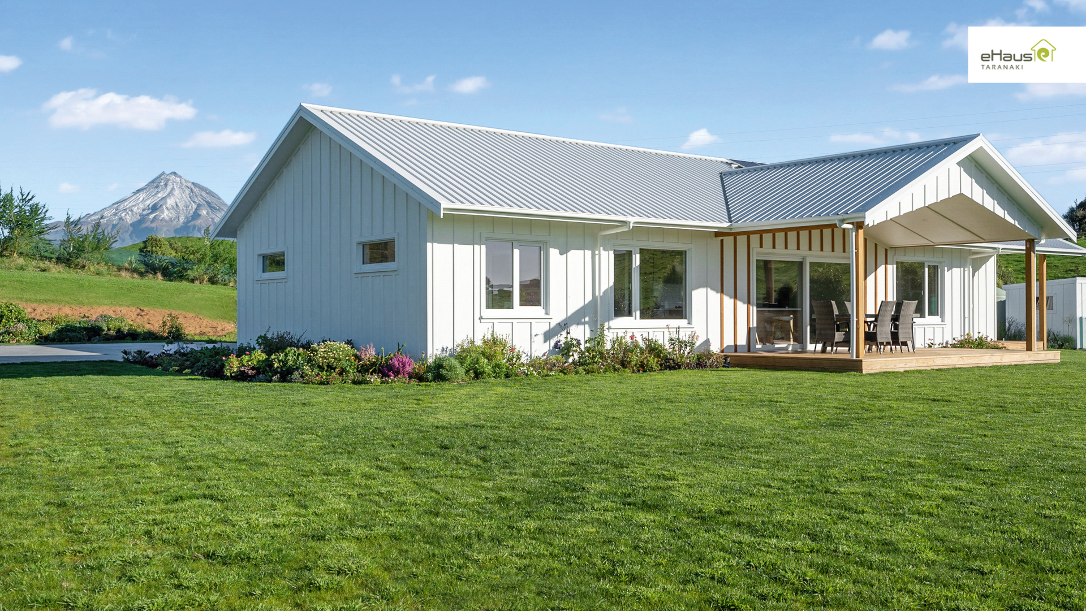
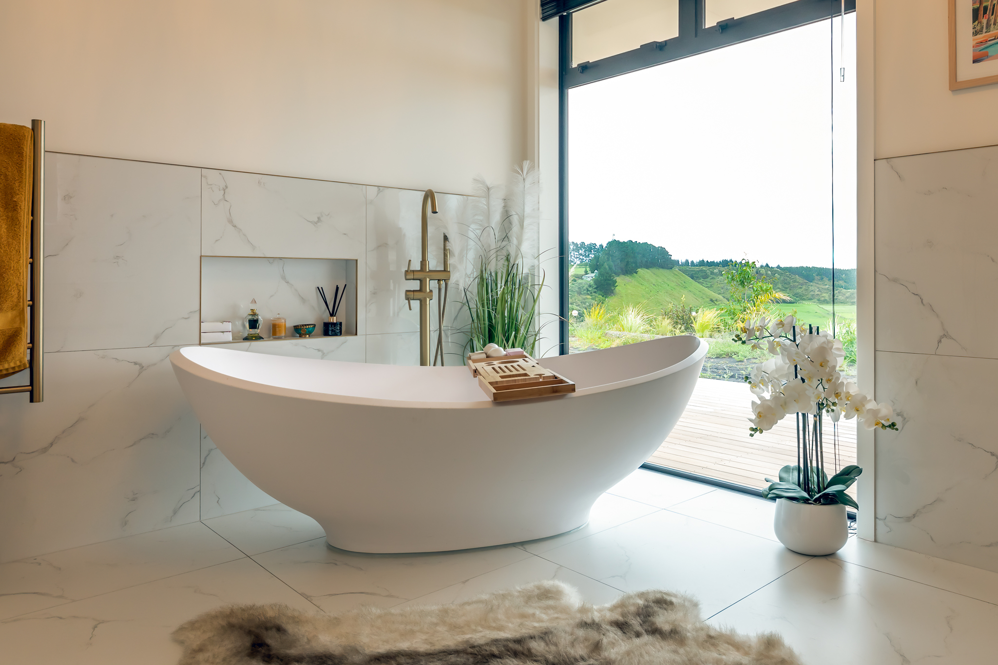
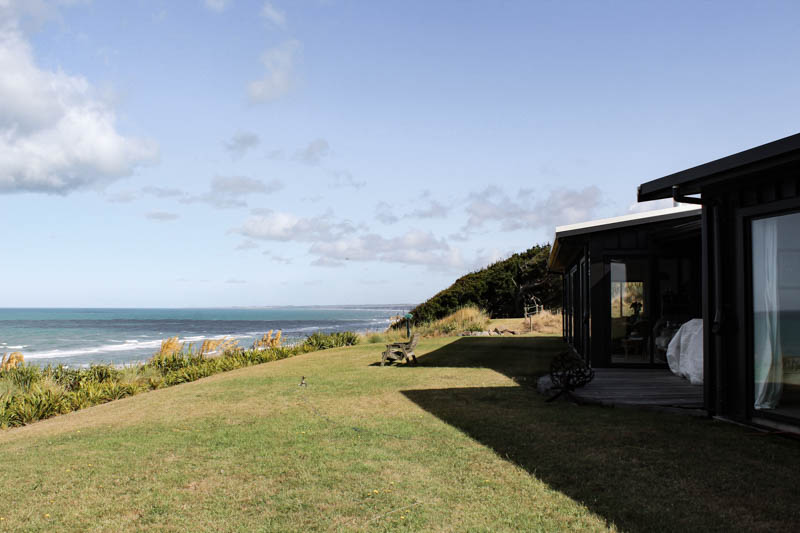
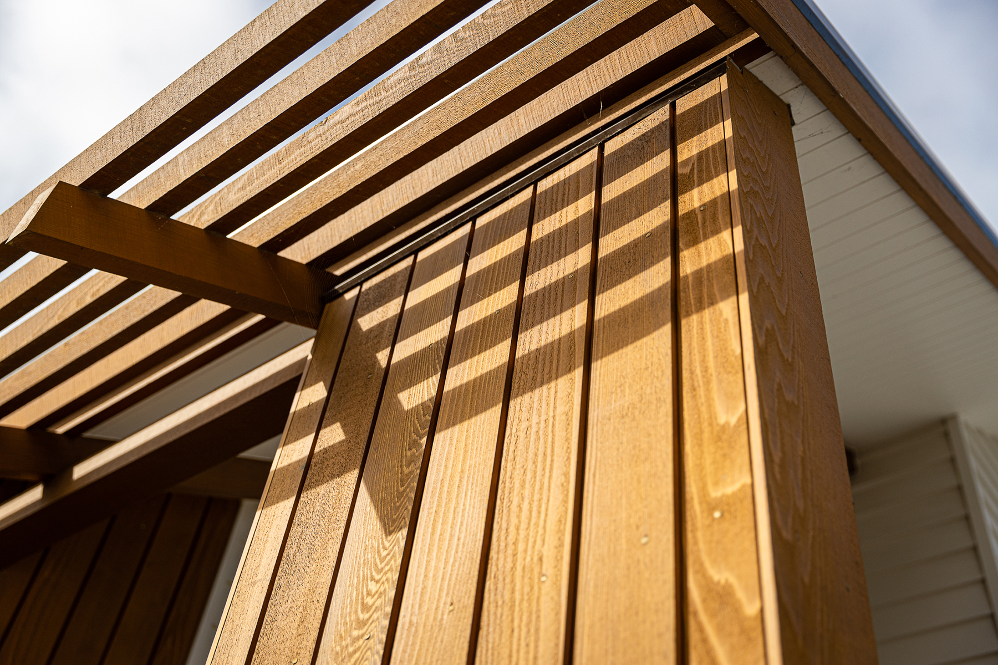
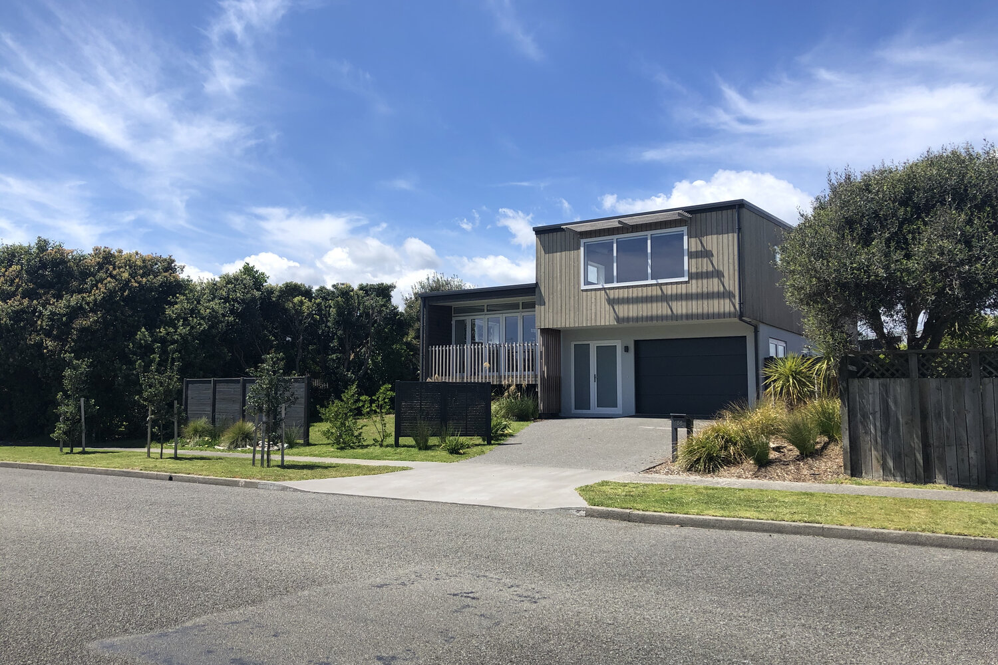
View More Projects
