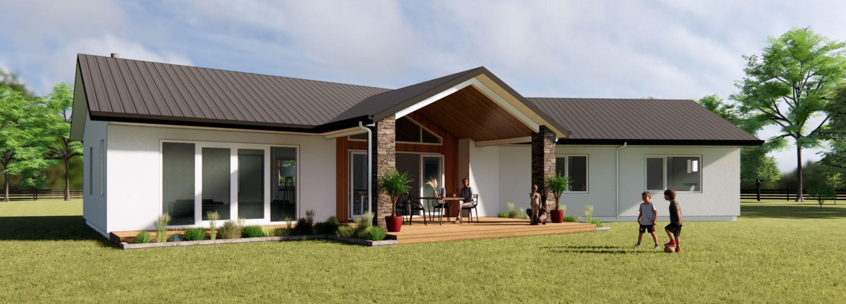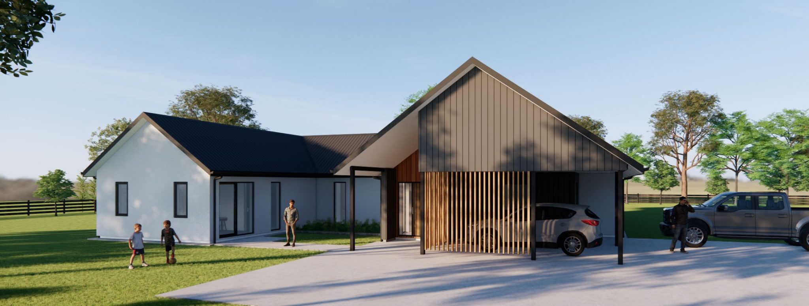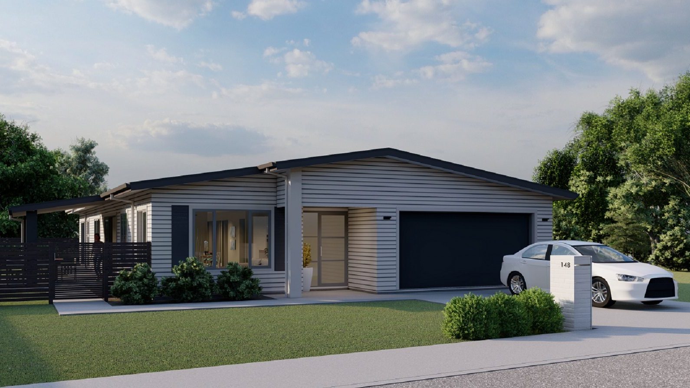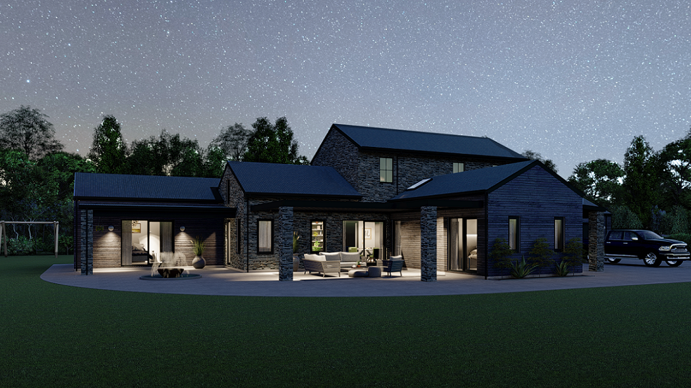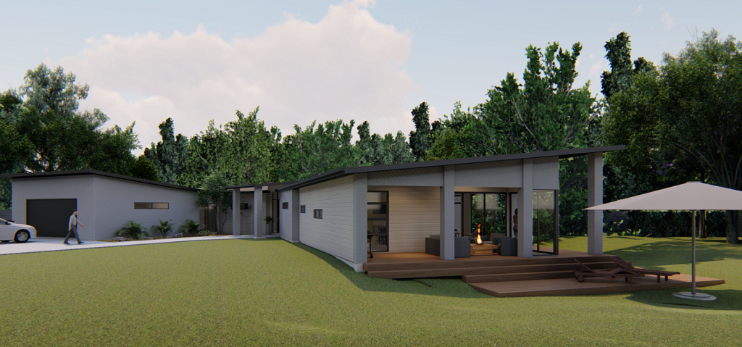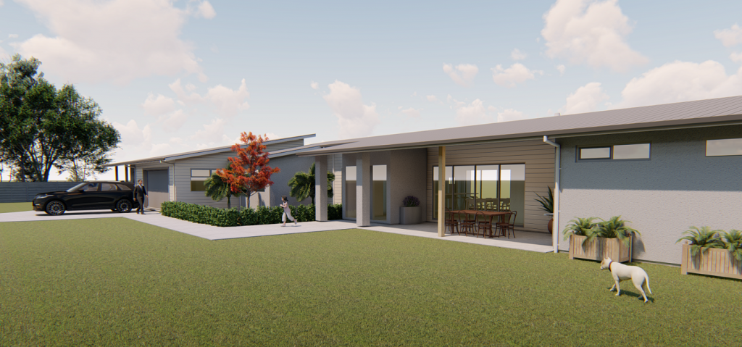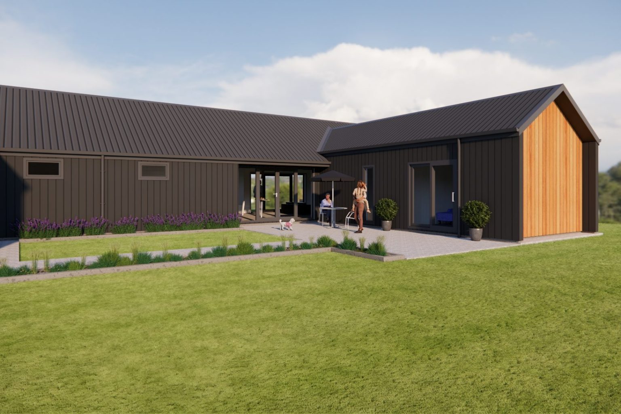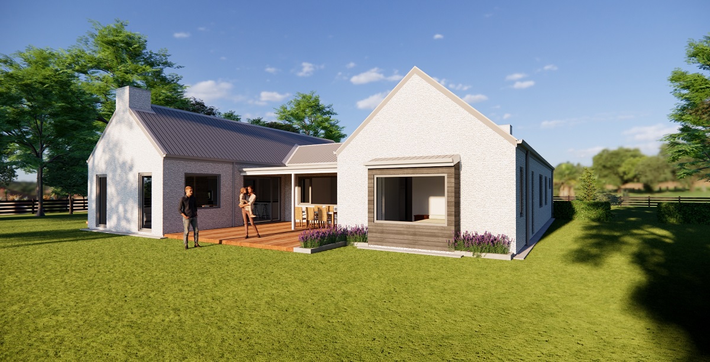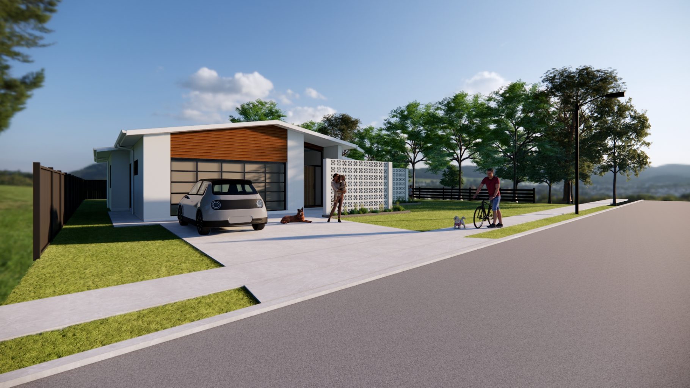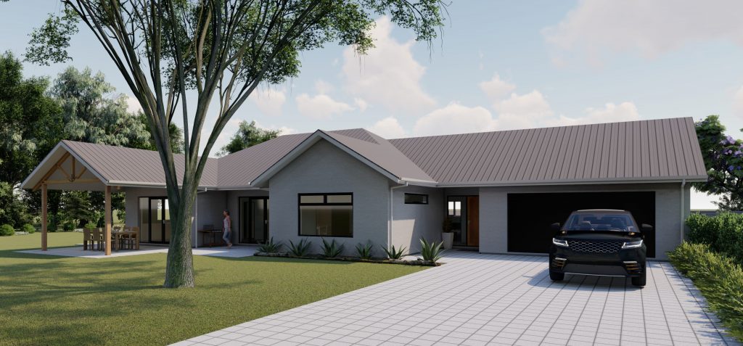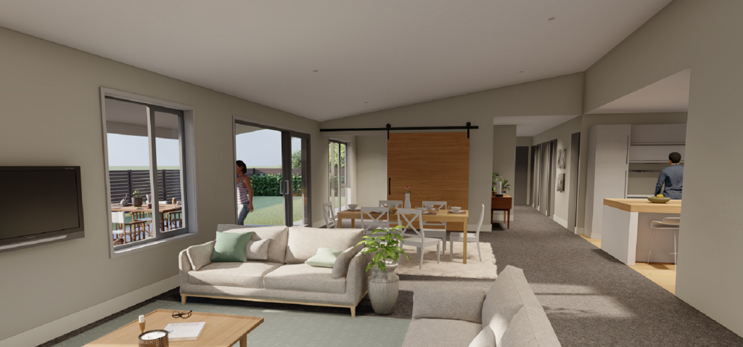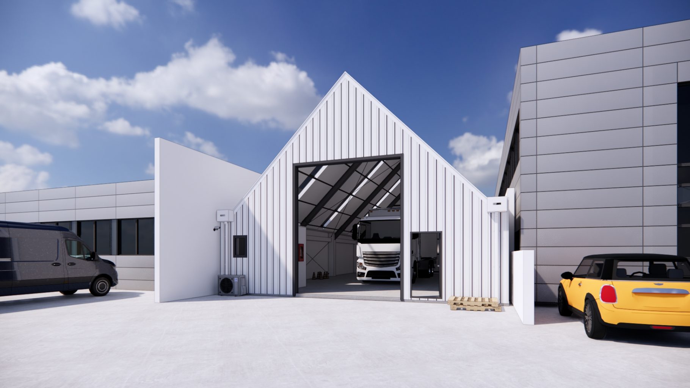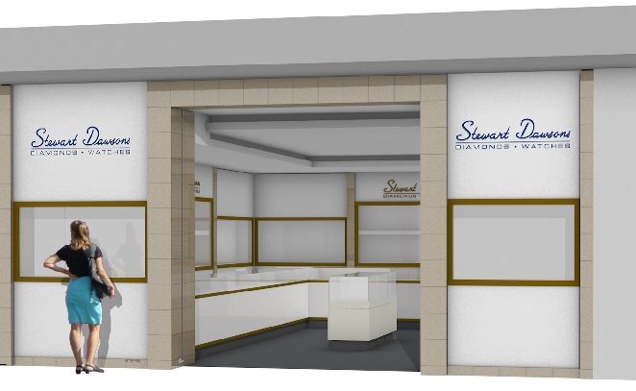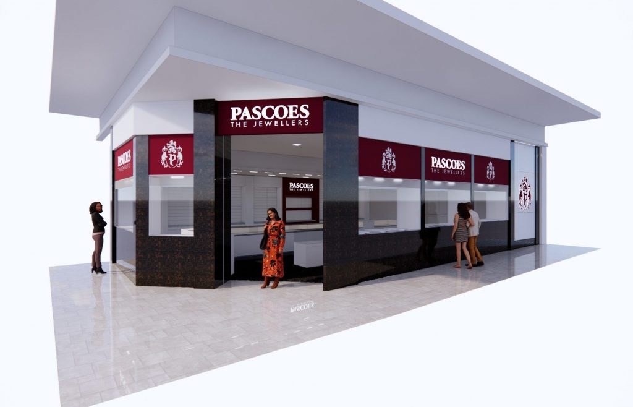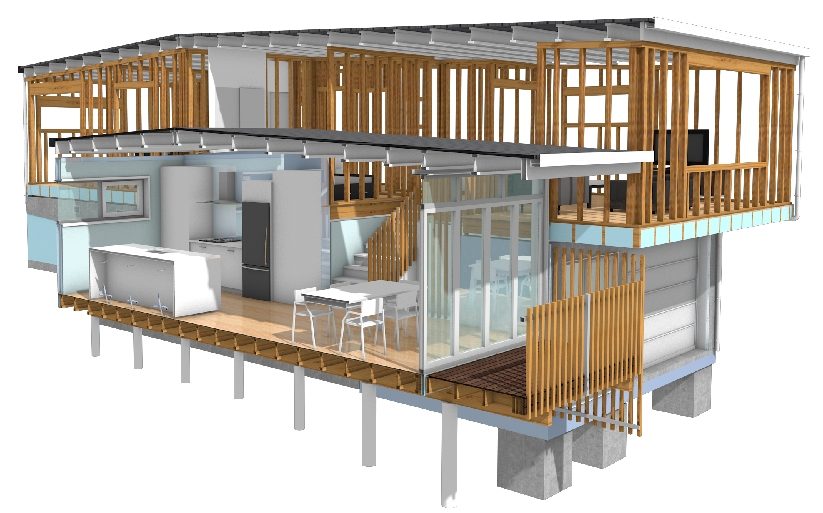Our Ethos
Our purpose is to bring your vision into reality.
It’s often difficult to visualise the end product when your standing at the beginning. We understand how crucial it is for our clients to be able to walk through their prospective space, see different design options, and make changes – all in real time.
What separates Sketch Project is our unique process which utilises innovative rendering software to bring your dream to life from the early design stage.
That means that as you are speaking to our designer you can move through a live render of your plans and make changes to the model.
Our Design Process
01_Discovery Meeting: Understand your vision and goals.
02_Floor Layout Development: Create a layout that meets your needs and satisfaction.
03_3D Model Creation: Develop a detailed 3D model, allowing you to visualize and immerse yourself in the design process.
04_Coordination and Documentation: Prepare all necessary documentation for building consent, liaising with relevent specialist consultant along the way where necessary.
05_Construction Phase: Offering guidance and support throughout the construction phase of your home build.
We gained the impression very early that Ross was a person that did more listening than talking.
RICHARD & MARYANNE – HAVELOCK NORTH
It was clear that he developed a very good understanding of what we wanted, both in layout and aesthetics.
He quickly produced a concept that matched our lifestyle and extracted maximum benefit from a unique yet somewhat challenging site.
Render Portfolio
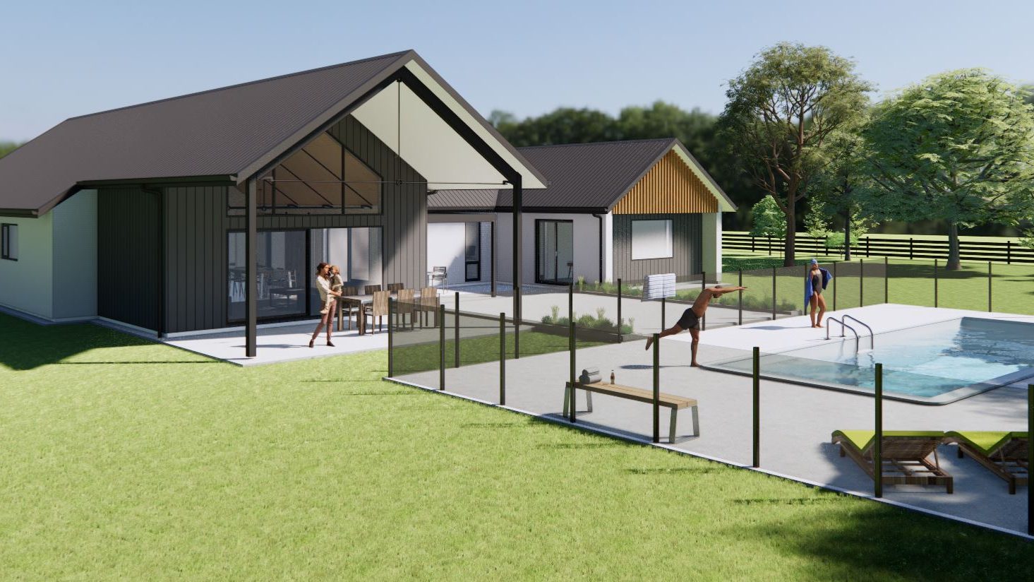
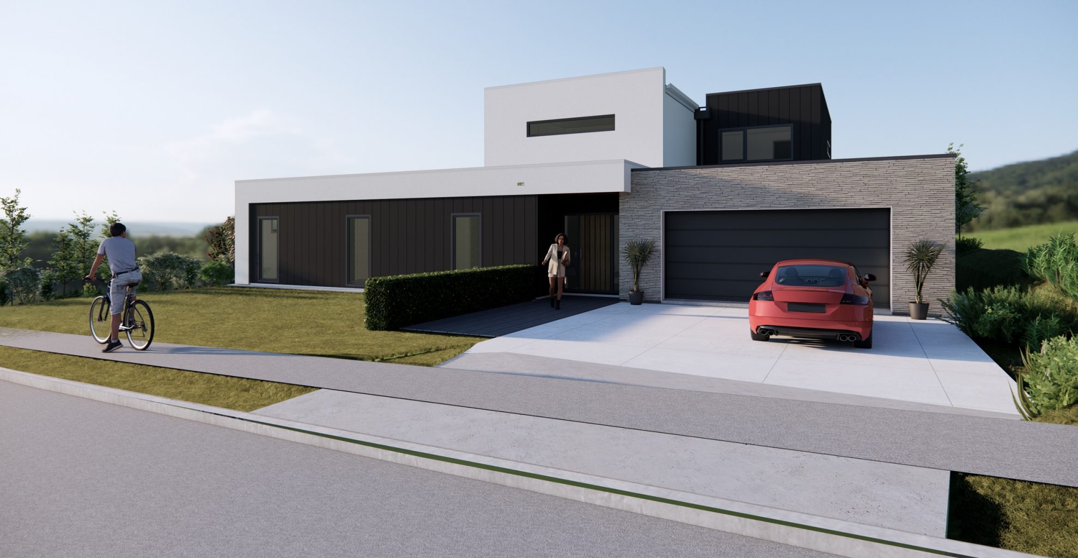
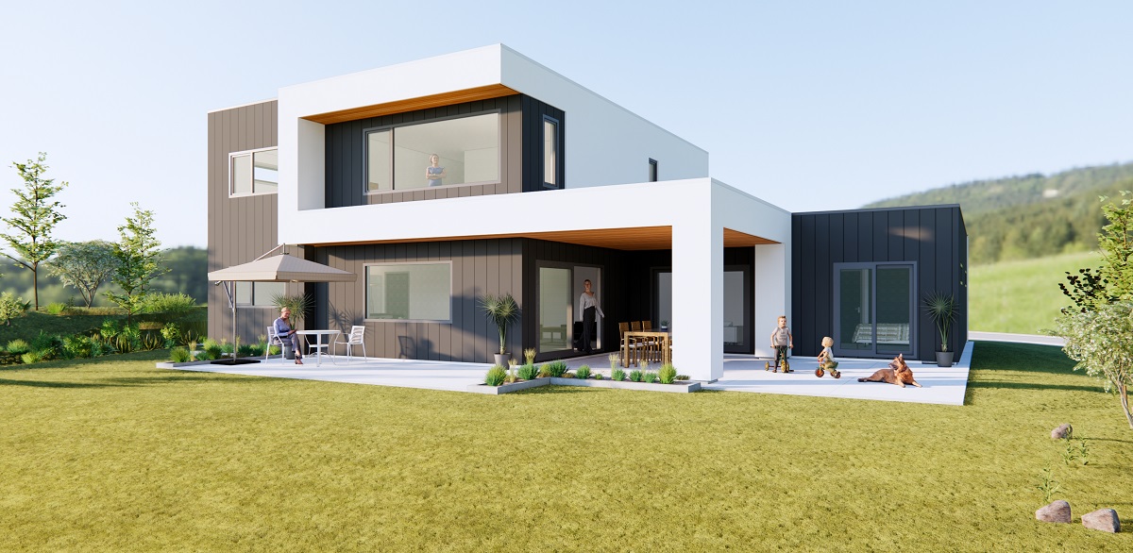
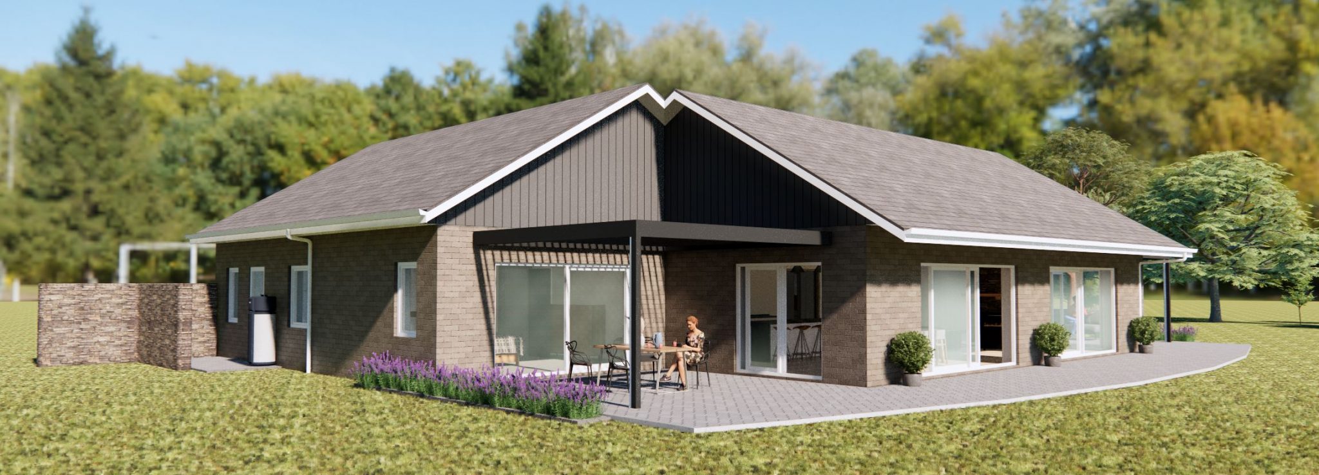
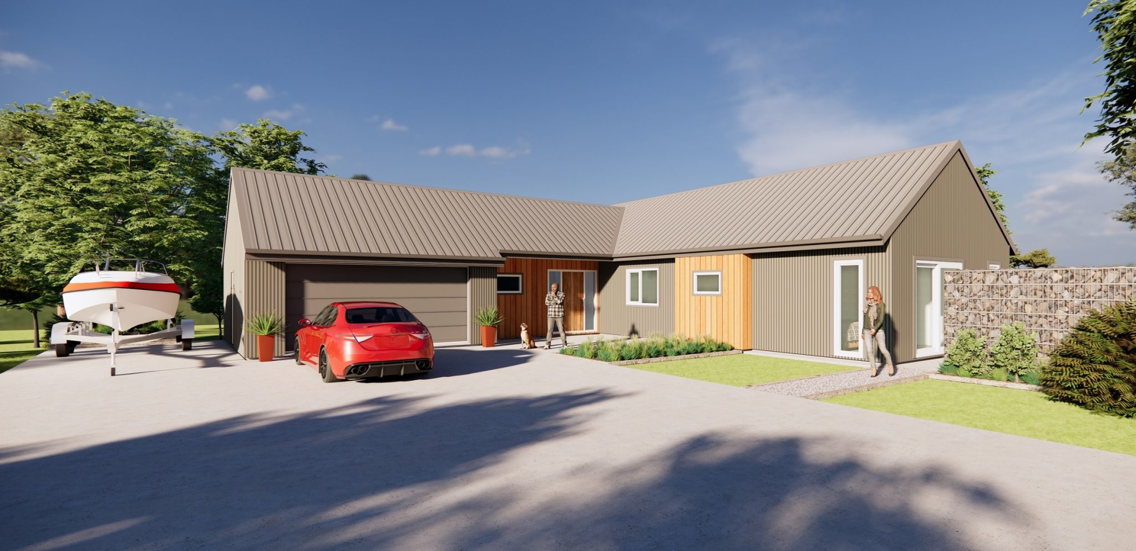
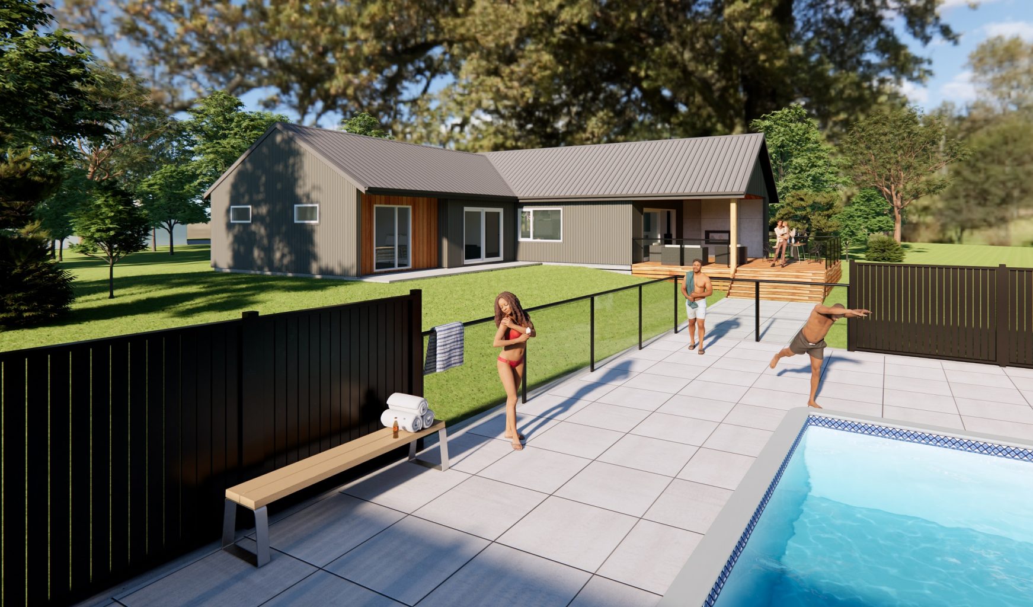
View More Architectural Renders
